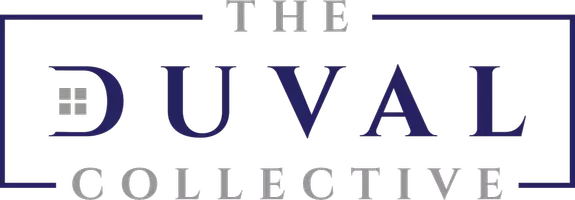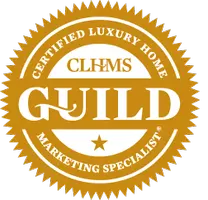2613 SE 10th St Homestead, FL 33035
UPDATED:
01/08/2025 09:13 PM
Key Details
Property Type Townhouse
Sub Type Townhouse
Listing Status Active
Purchase Type For Sale
Square Footage 1,827 sqft
Price per Sqft $234
Subdivision Keys Gate Residential
MLS Listing ID A11717400
Style Cluster Home
Bedrooms 3
Full Baths 2
Half Baths 1
Construction Status New Construction
HOA Fees $120/mo
HOA Y/N Yes
Year Built 2022
Annual Tax Amount $9,504
Tax Year 2023
Property Description
Location
State FL
County Miami-dade
Community Keys Gate Residential
Area 79
Direction Turnpike to Campbell Dr. Head East to 152nd Ave and then South to Canal. Make a right and is the first entrance on your left.
Interior
Interior Features Bedroom on Main Level, First Floor Entry
Heating Central, Electric
Cooling Central Air, Electric
Flooring Laminate, Tile
Appliance Dryer, Dishwasher, Electric Range, Refrigerator, Washer
Exterior
Exterior Feature Fence, Patio
Garage Spaces 1.0
Pool Association
Amenities Available Clubhouse, Pool
View Y/N No
View None
Porch Patio
Garage Yes
Building
Architectural Style Cluster Home
Structure Type Block
Construction Status New Construction
Schools
Middle Schools Homestead
High Schools Homestead
Others
Pets Allowed Conditional, Yes
HOA Fee Include Common Areas
Senior Community No
Tax ID 10-79-21-028-7140
Security Features Complex Fenced,Phone Entry,Security Guard
Acceptable Financing Cash, Conventional, FHA, VA Loan
Listing Terms Cash, Conventional, FHA, VA Loan
Pets Allowed Conditional, Yes
GET MORE INFORMATION
- Homes For Sale in Coral Springs, FL
- Homes For Sale in Parkland, FL
- Homes For Sale in Margate, FL
- Homes For Sale in Coconut Creek, FL
- Homes For Sale in North Lauderdale, FL
- Homes For Sale in Pompano Beach, FL
- Homes For Sale in Tamarac, FL
- Homes For Sale in Sunrise, FL
- Homes For Sale in Fort Lauderdale, FL
- Homes For Sale in Davie, FL
- Homes For Sale in Lighthouse Point, FL
- Homes For Sale in Eagle Trace, Pompano Beach, FL
- Homes For Sale in Heron Bay, Pompano Beach, FL
- Homes For Sale in The Acreage, FL
- Homes For Sale in West Palm Beach, FL
- Homes For Sale in Wellington, FL
- Homes For Sale in The Isles, Pompano Beach, FL
- Homes For Sale in Mira Lago, Fort Lauderdale, FL
- Homes For Sale in Boca Raton, FL
- Homes For Sale in Southwest Ranches, FL
- Homes For Sale in Pembroke Pines, FL
- Homes For Sale in Weston, FL
- Homes For Sale in Plantation Acres, Fort Lauderdale, FL
- Homes For Sale in Plantation, FL
- Homes For Sale in Whispering Woods, Boca Raton, FL
- Homes For Sale in Hidden Hammock Estates, Pompano Beach, FL
- Homes For Sale in Hidden Hammocks Estates, Pompano Beach, FL




